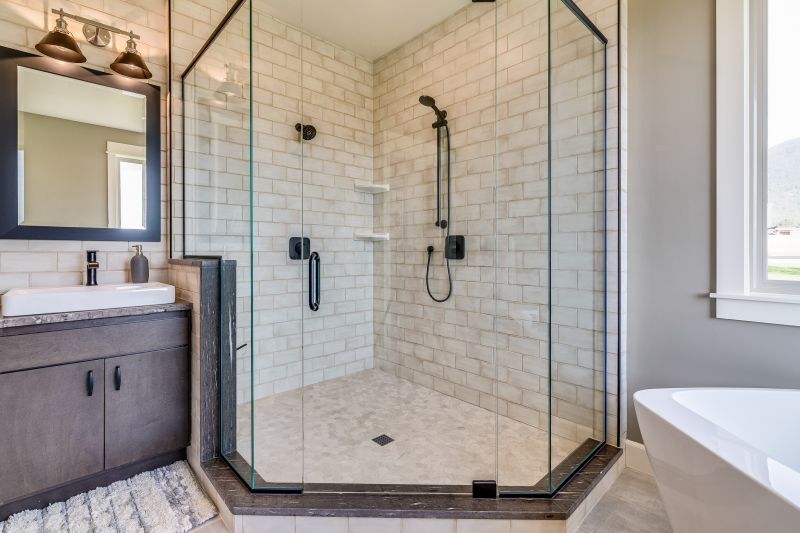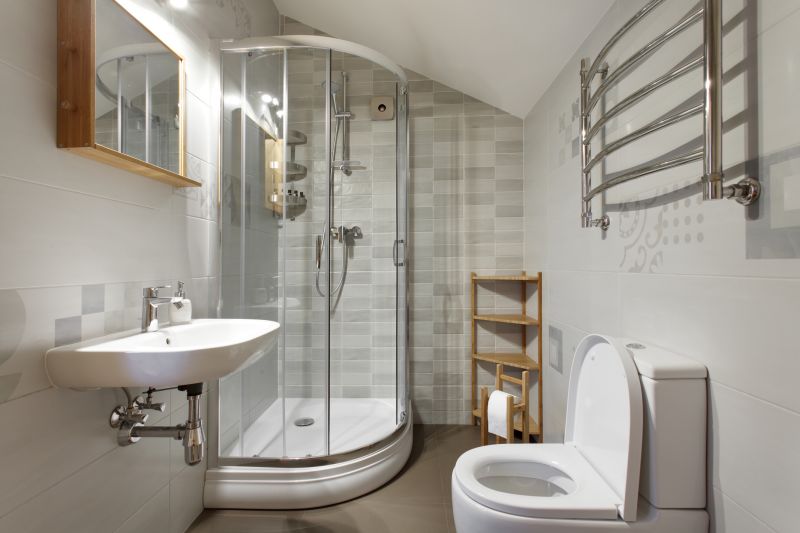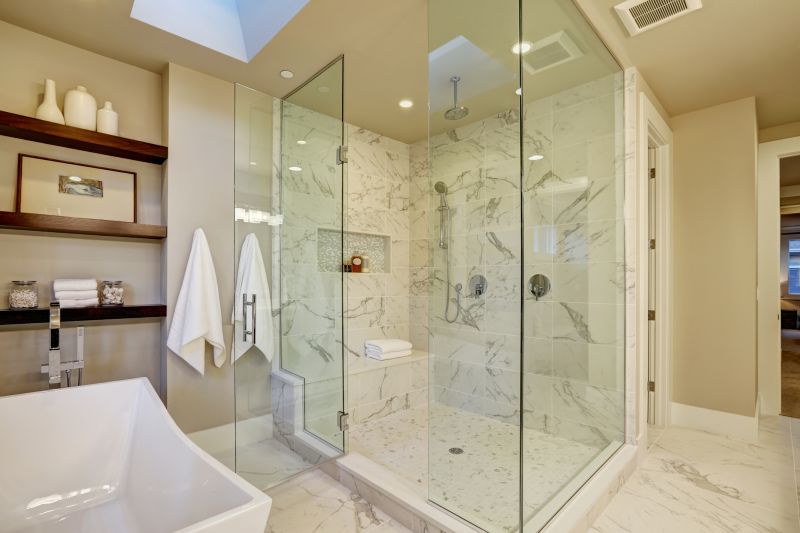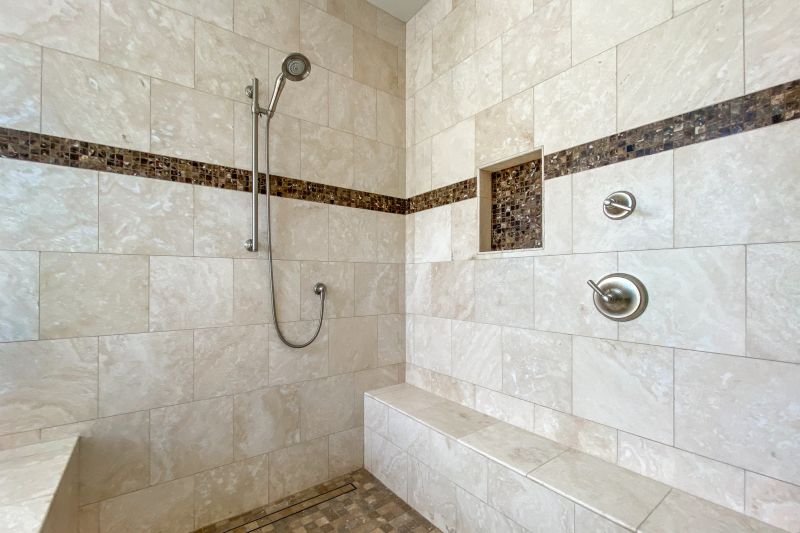Maximize Your Small Bathroom with Clever Shower Layouts
Designing a shower space within a small bathroom requires careful planning to maximize functionality and aesthetic appeal. Compact layouts must optimize available space while maintaining comfort and accessibility. Various configurations can be employed to create a balanced, visually appealing environment that meets practical needs without overcrowding the room.
Corner showers utilize two walls to create an efficient layout, freeing up floor space in small bathrooms. They are ideal for maximizing usable area and can be customized with glass enclosures or curved doors to enhance visual flow.
Walk-in showers offer a sleek, open design that makes small bathrooms appear larger. They often feature frameless glass and minimal hardware, providing a modern look while eliminating barriers that can make a space feel cramped.

A compact square shower with glass doors fits neatly into a corner, providing an open feel without sacrificing space.

A narrow, linear shower design maximizes length while minimizing width, suitable for elongated bathrooms.

A curved shower enclosure adds a soft aesthetic and can save space in tight corners.

An integrated bench within a small shower offers comfort and convenience without occupying extra room.
Sliding doors are an excellent choice for small bathrooms, as they do not require additional space to open outward. They can be customized with frosted or clear glass to match various aesthetic preferences.
Glass panels provide a clean, modern look and help maintain an open feel. They are especially effective when combined with a minimalistic design approach.
Innovative use of space in small bathroom shower layouts extends beyond the physical configuration. Incorporating lighting, such as recessed or LED fixtures, can brighten the area and create the illusion of more space. Color choices also play a critical role; light shades and reflective surfaces enhance the feeling of openness. Proper planning ensures that every inch of the shower area is functional, stylish, and suited to the specific needs of the user.



